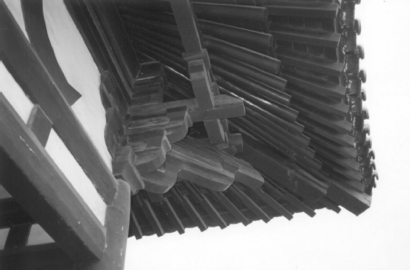Chinese Dou Gong Brackets
arms. Some bracket sets had two or three angtou, one above the other. The angtou appeared to slice through the horizontal bracket arms, but actually the length and position of the lower bracket arms were adjusted to give it proper support. While perched on a stack of bracket arms, the angtou balanced the eaves-purlin outside and the interior aisle purlin inside. The wall-plane acted as a fulcrum. The roof load could be 400 kg./m.2or 80 lb/sq. ft. The eave could cantilever 10 to 12 feet beyond the wall line.
Now we also see the cross-yoke arm (choumu, funahijiki) bearing purlins and longitudinal tie-beams,
and providing better bearing where beam ends joined.
During this creative period in Chinese architecture, builders grew more confident of their geometry
and layout skills and designed fancier bracket sets. One sees corner sets and intermediate sets where
some bracket arms and blocks are at 45 degrees to each other. Hexagonal, octagonal, round
buildings, you name it, builders had figured out how to make bracket sets for any situation.
As the years and centuries rolled by, changes in taste and building design made large bracket sets
obsolete. Ming dynasty bracket sets became smaller and more profuse. They were used as
brightly-colored decoration in the Chinese version of Victorian gingerbread. The mighty angtou was
deleted and replaced with an impostor, a horizontal bracket arm with a sloping nose to look like an
angtou. Fortunately, some thousand-year-old timber frame buildings have withstood war, weather
and neglect to thrill us with their beauty.
A bracket set is a group of wood blocks (dou) and short beam-arms (gong) cut so they interlock and
form a unit when stacked up together. Bracket sets are assembled piece by piece in the wall-plane,
usually on top of a column or beam. A bracket set springs from a single point of support called the
base block. The first arm nestles in the base-block. The ends of each arm carry bearing blocks upon
which the next arm sits. Each succeeding arm is longer than the arm below it. The bracket set grows
in alternating upward and outward steps. A set can have up to five tiers of bracket arms. The top
arm supports a beam or purlin. Sometimes intermediate bracket arms also support a structural
member. Bracket arms have names for their position in a set. There are pumpkin arms, flower arms,
kidney arms, wall arms, the sparrow, monkey or insect head, and the bird’s-beak head. Bracket sets
can be made of stone in stone structures, but they still remind one of wood.
When a bracket arm is perpendicular to the wall-plane, it acts as a cantilever beam. On the outside
of the wall it can support an eave-purlin. The distance from the eave-purlin to the wall is equal to
the extra eave overhang. Bracketing with the eave-purlin allows for a greater outward span of the
roof. So, the first function of brackets is to support the roof and extend the eaves.
invented a larger bracket system that could cantilever farther out from the wall-plane and they added a new structural member—the eave-purlin—to carry rafters beyond the wall purlin. Voilà! Wider eaves. Thus builders were able to preserve the graceful, almost floating effect of the curved roof.
The sloping bracket arm, or lever arm (angtou, odaruki) materialized in early Tang as a special bracket member. It was held parallel to the roof slope rather than horizontal like all the other bracket

Richard S. Wiborg
Richard Wiborg